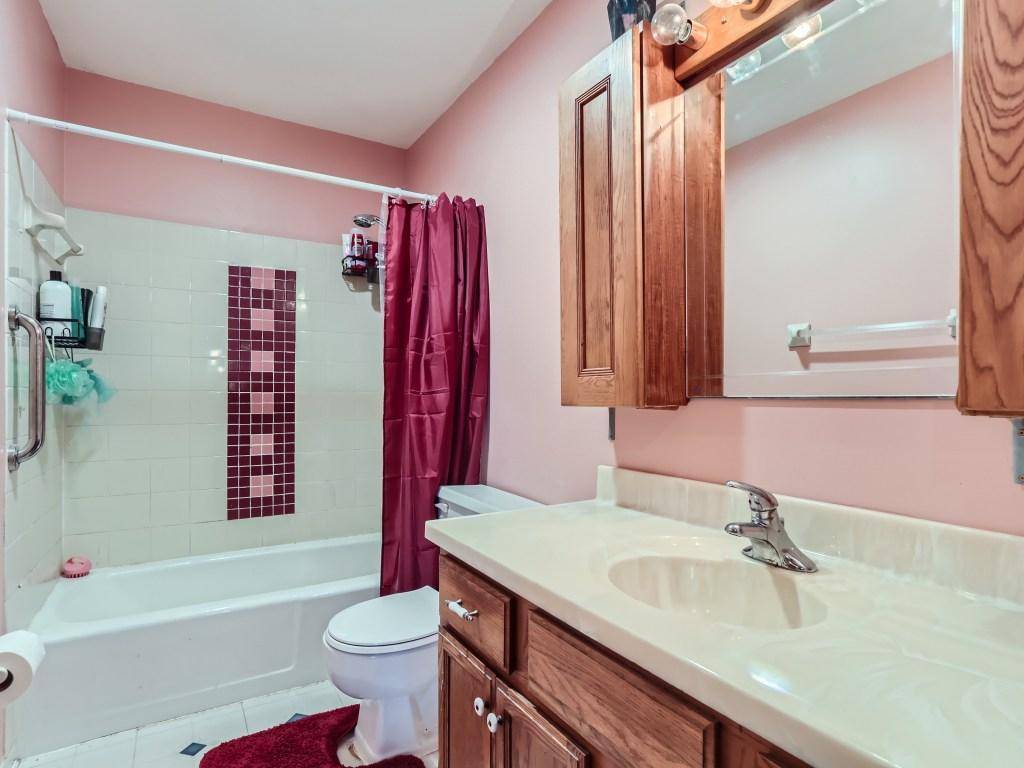$234,900
$234,900
For more information regarding the value of a property, please contact us for a free consultation.
3 Beds
2 Baths
1,354 SqFt
SOLD DATE : 04/25/2024
Key Details
Sold Price $234,900
Property Type Townhouse
Sub Type Townhouse Quad/4 Corners
Listing Status Sold
Purchase Type For Sale
Square Footage 1,354 sqft
Price per Sqft $173
Subdivision Meadowbrook 3Rd Add
MLS Listing ID 6492565
Sold Date 04/25/24
Bedrooms 3
Full Baths 1
Half Baths 1
HOA Fees $176/mo
Year Built 1984
Annual Tax Amount $1,902
Tax Year 2023
Contingent None
Lot Size 3,049 Sqft
Acres 0.07
Lot Dimensions 58x53x58x53
Property Sub-Type Townhouse Quad/4 Corners
Property Description
The charming Meadowbrook neighborhood of Blaine, MN has this meticulously maintained townhome for sale and is a delightful find for those seeking comfort, convenience, and style. With a listing price of $234,900, this property offers an exceptional value in a sought-after location.
This split entry bi-level home, built in 1984, showcases a harmonious blend of brick, stone, vinyl, and wood on its exterior, creating an inviting ambiance that welcomes you home. Inside, the residence features 3 bedrooms and 2 bathrooms, making it a perfect fit for anyone in need of space. The living area spans 914 square feet, thoughtfully designed to maximize both style and functionality.
Its fully finished basement, which is both livable and a walkout, offers additional living space that is perfect for entertaining, a home office, or a cozy retreat. The natural woodwork throughout the home adds warmth and character, further enhancing its appeal. The kitchen and dining area open onto a patio.
Location
State MN
County Anoka
Zoning Residential-Single Family
Rooms
Basement Block, Crawl Space, Finished, Full, Walkout
Interior
Heating Forced Air
Cooling Central Air
Fireplace No
Appliance Cooktop, Dishwasher, Dryer, Exhaust Fan, Microwave, Range, Refrigerator, Washer
Exterior
Parking Features Asphalt, Shared Driveway, Guest Parking, Tuckunder Garage
Garage Spaces 2.0
Building
Story Split Entry (Bi-Level)
Foundation 914
Sewer City Sewer/Connected
Water City Water/Connected
Level or Stories Split Entry (Bi-Level)
Structure Type Brick/Stone,Vinyl Siding,Wood Siding
New Construction false
Schools
School District Anoka-Hennepin
Others
HOA Fee Include Lawn Care,Maintenance Grounds,Snow Removal
Restrictions Pets - Cats Allowed,Pets - Dogs Allowed
Read Less Info
Want to know what your home might be worth? Contact us for a FREE valuation!

Our team is ready to help you sell your home for the highest possible price ASAP
"My job is to find and attract mastery-based agents to the office, protect the culture, and make sure everyone is happy! "






