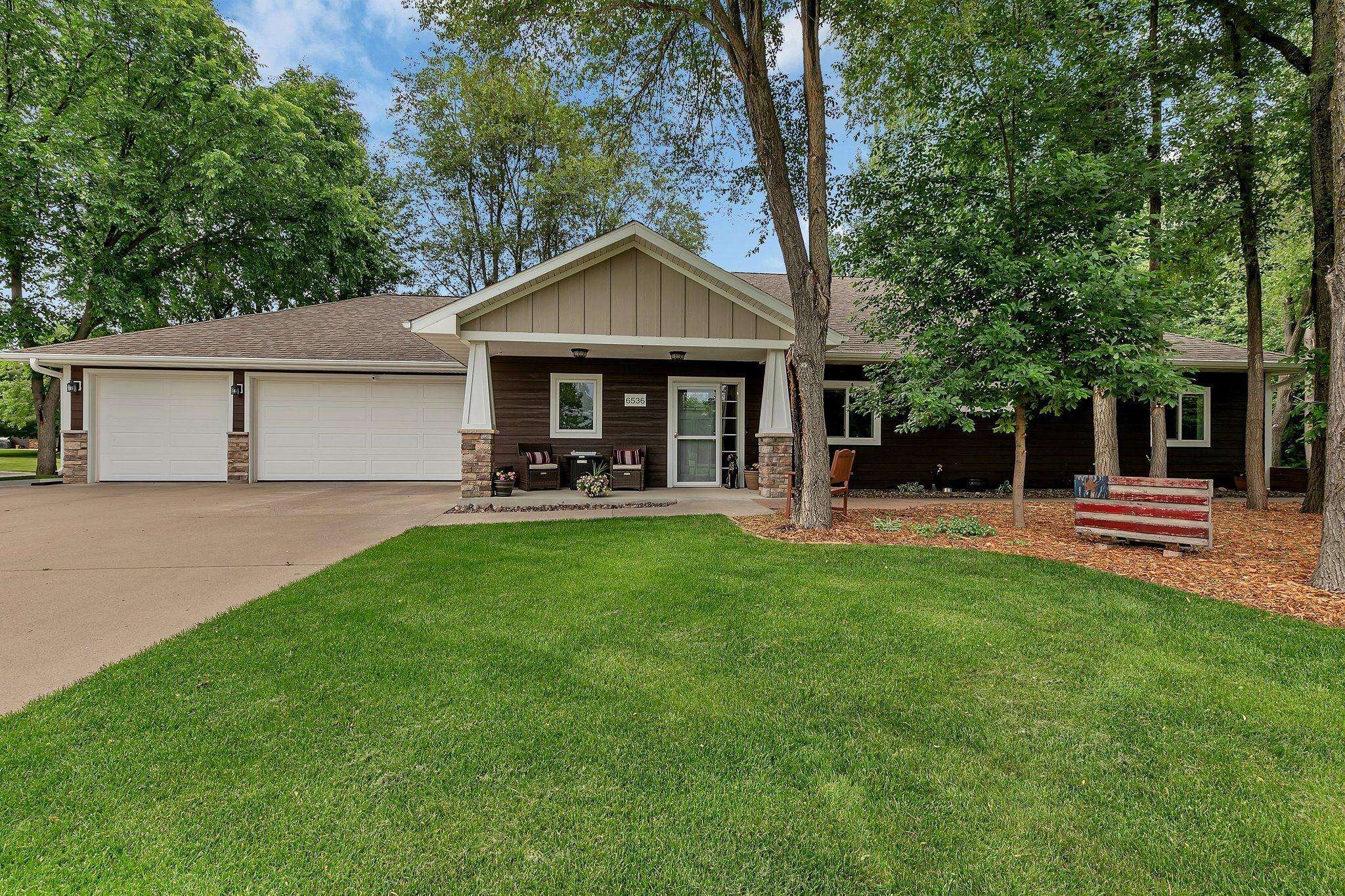3 Beds
3 Baths
2,255 SqFt
3 Beds
3 Baths
2,255 SqFt
Key Details
Property Type Single Family Home
Sub Type Single Family Residence
Listing Status Coming Soon
Purchase Type For Sale
Square Footage 2,255 sqft
Price per Sqft $232
Subdivision Westwood Park Three
MLS Listing ID 6744231
Bedrooms 3
Full Baths 2
Half Baths 1
Year Built 2005
Annual Tax Amount $4,376
Tax Year 2025
Contingent None
Lot Size 0.420 Acres
Acres 0.42
Lot Dimensions 171x107
Property Sub-Type Single Family Residence
Property Description
Location
State MN
County Stearns
Zoning Residential-Single Family
Rooms
Basement None
Dining Room Kitchen/Dining Room
Interior
Heating Forced Air, Radiant Floor
Cooling Central Air
Fireplaces Number 1
Fireplaces Type Gas
Fireplace Yes
Appliance Air-To-Air Exchanger, Central Vacuum, Dishwasher, Dryer, Microwave, Range, Refrigerator, Stainless Steel Appliances, Washer, Water Softener Owned
Exterior
Parking Features Attached Garage, Concrete
Garage Spaces 3.0
Roof Type Asphalt
Building
Lot Description Many Trees
Story One
Foundation 2255
Sewer City Sewer/Connected
Water City Water/Connected
Level or Stories One
Structure Type Engineered Wood
New Construction false
Schools
School District St. Cloud
"My job is to find and attract mastery-based agents to the office, protect the culture, and make sure everyone is happy! "






